75 S Windhorst Avenue, Bethpage, NY 11714
| Listing ID |
11163891 |
|
|
|
| Property Type |
Residential |
|
|
|
| County |
Nassau |
|
|
|
| Township |
Oyster Bay |
|
|
|
| School |
Plainedge |
|
|
|
|
| Total Tax |
$15,821 |
|
|
|
| Tax ID |
2489-49-025-00-0106-0 |
|
|
|
| FEMA Flood Map |
fema.gov/portal |
|
|
|
| Year Built |
1951 |
|
|
|
| |
|
|
|
|
|
Wow! This house is a one-of-a-kind Bethpage Beauty! Everything is pretty with lots of updates and amenities! The main level lays out much like a larger 3-bedroom ranch. Enter the foyer and to the left is a banquet-sized FDR connected to the EIK with contemporary flooring and new stove. There is a vaulted great room, and the primary BR also has a vaulted ceiling with lots of closets! The main level bath is brand new with subway tiles, and gorgeous cabinetry. There are 2 additional bedrooms (one large enough to be a primary)! From the great room, step through the Anderson sliders to a fully, PVC, fenced-in, tranquil, yard with paver'd patio and koi pond. There is a private entrance to the upper level 2 BR's and full bath (where mom used to live--mom used as a living room, bedroom and kitchen--stove has been pulled). The whole house was freshly painted, there is new carpet, new kitchen flooring, wood floors, all updated Andersen Windows throughout, and Andersen Sliders with built-in blinds; there is an architectural roof, In-Ground Sprinklers, vinyl siding, paver'd double driveway, and for car buffs, a third driveway to a garage that is rocked and painted, with attic storage above. Electric outage...no problem! There is a Generac Generator hooked up to a transfer switch in the finished basement. The finished basement includes a play area, laundry room with an updated washer, a workshop for the fussiest handyman, and utility room with both a Weil McClain Burner and Weil McClain separate hot water heater. Taxes not grieved and do not reflect star of $1,633. There's too much to list. I promise you'll love it! Check it out and start packing!
|
- 5 Total Bedrooms
- 2 Full Baths
- 2000 SF
- 0.16 Acres
- 7000 SF Lot
- Built in 1951
- Cape Cod Style
- Lower Level: Finished
- Lot Dimensions/Acres: 70x100
- Condition: Diamond
- Refrigerator
- Dishwasher
- Washer
- Dryer
- Carpet Flooring
- Hardwood Flooring
- 8 Rooms
- Entry Foyer
- Family Room
- First Floor Primary Bedroom
- Baseboard
- Hot Water
- Oil Fuel
- Wall/Window A/C
- Basement: Full
- Hot Water: Fuel Oil Stand Alone
- Features: Private roof, 1st floor bedrm,cathedral ceiling(s), eat-in kitchen,formal dining room
- Vinyl Siding
- Attached Garage
- 1 Garage Space
- Community Water
- Patio
- Fence
- Irrigation System
- Corner
- Shed
- Construction Materials: Frame
- Exterior Features: Private entrance
- Lot Features: Level
- Doorfeatures: ENERGY STAR Qualified Doors
- Parking Features: Private,Attached,1 Car Attached,Carport,Driveway,Garage
- Window Features: New Windows,Double Pane Windows,Skylight(s)
- Sold on 6/20/2023
- Sold for $763,100
- Buyer's Agent: Amanpreet Singh
- Company: Property Professionals Realty
|
|
Signature Premier Properties
|
Listing data is deemed reliable but is NOT guaranteed accurate.
|



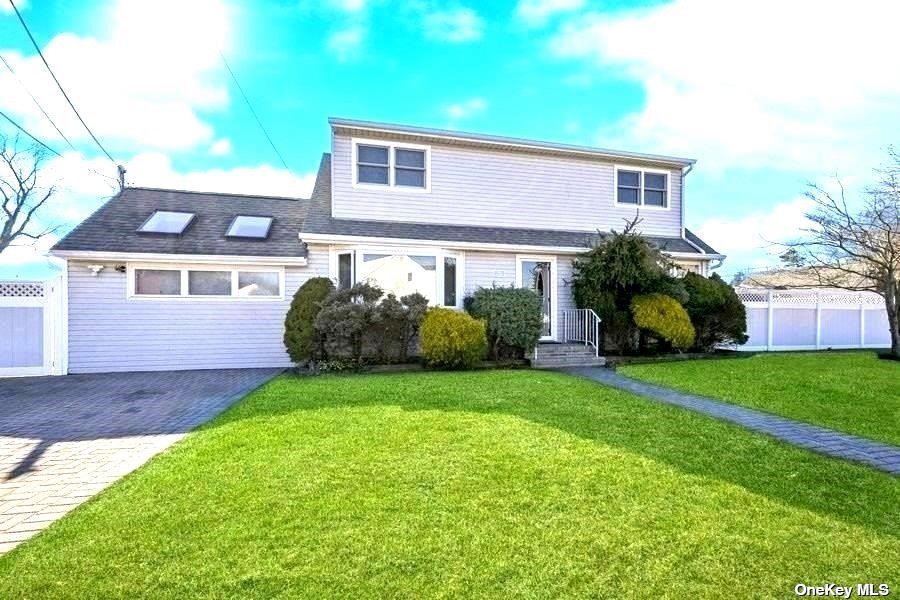

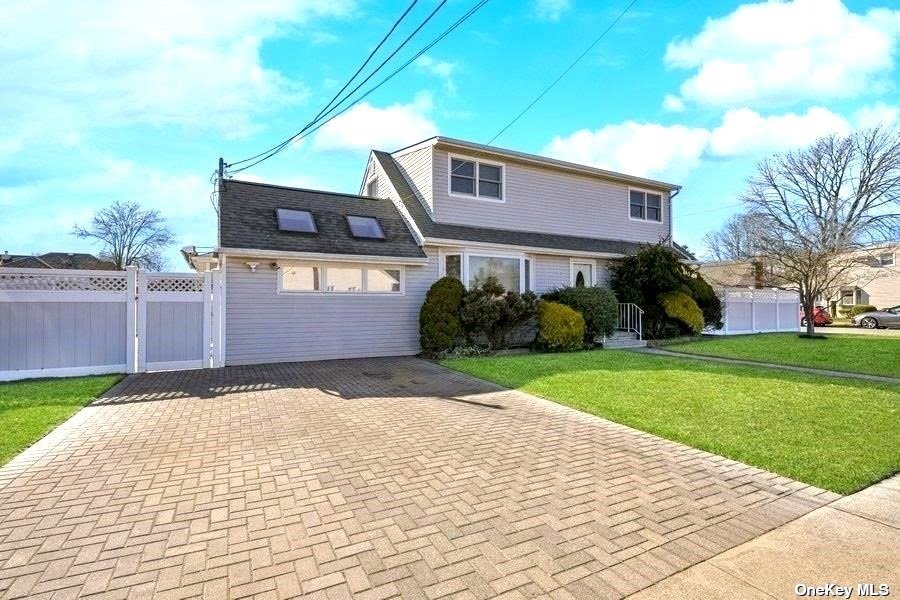 ;
;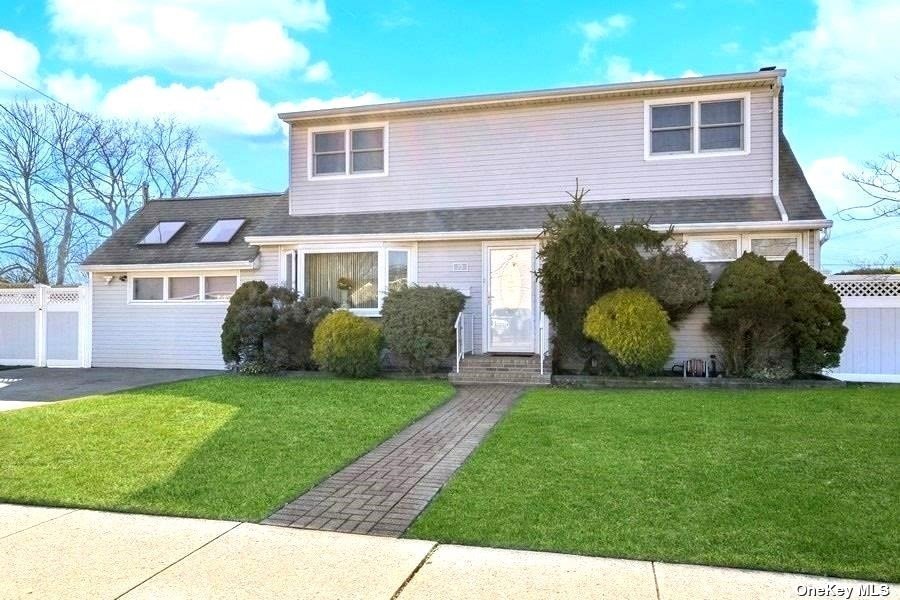 ;
;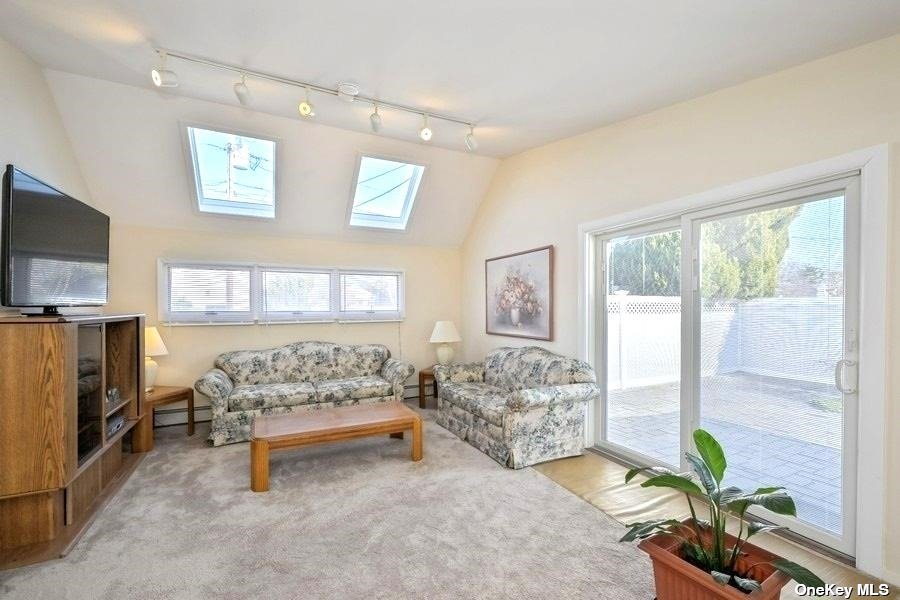 ;
;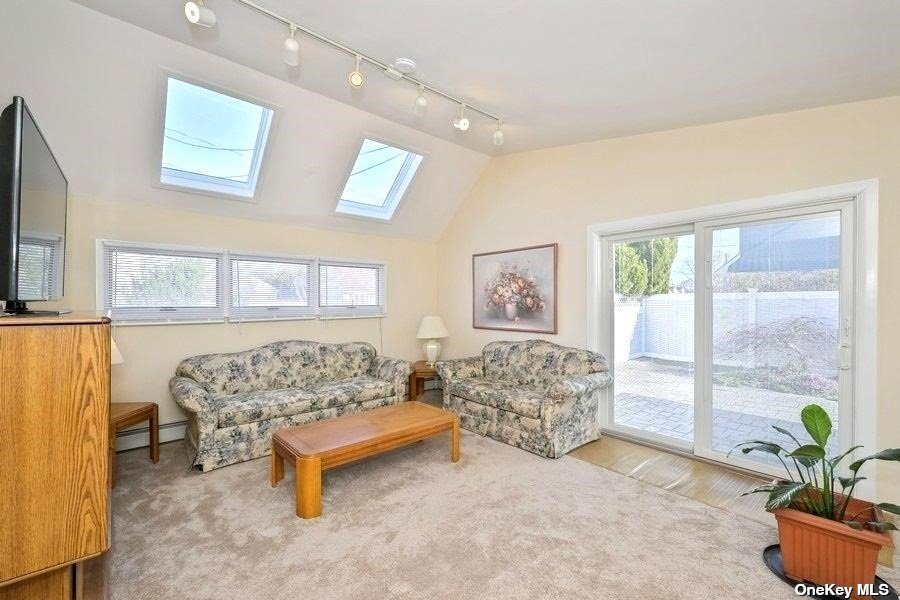 ;
;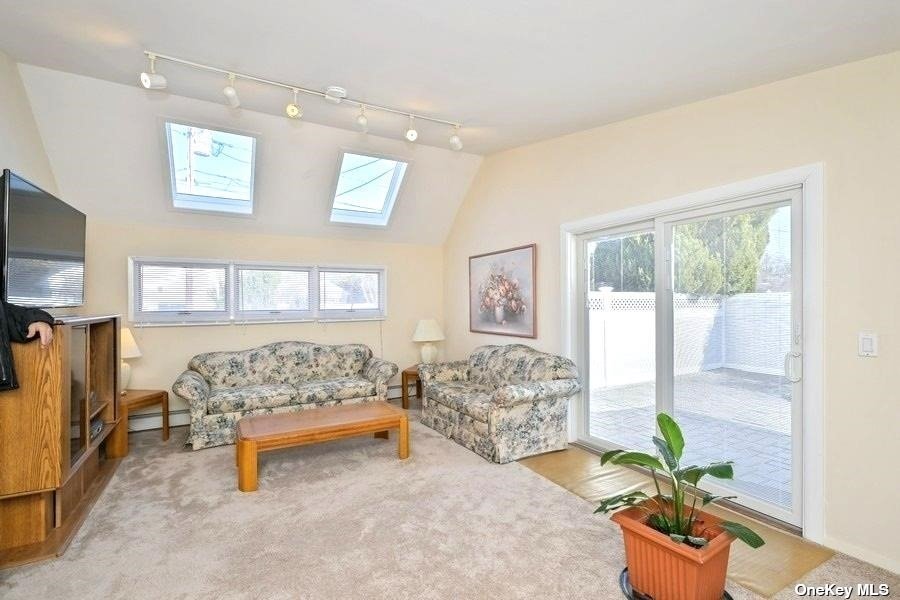 ;
;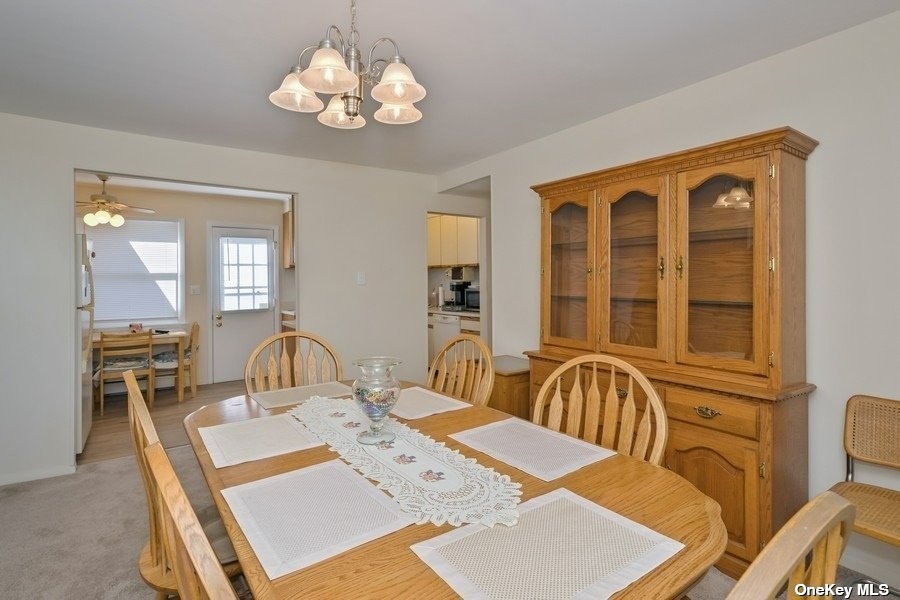 ;
;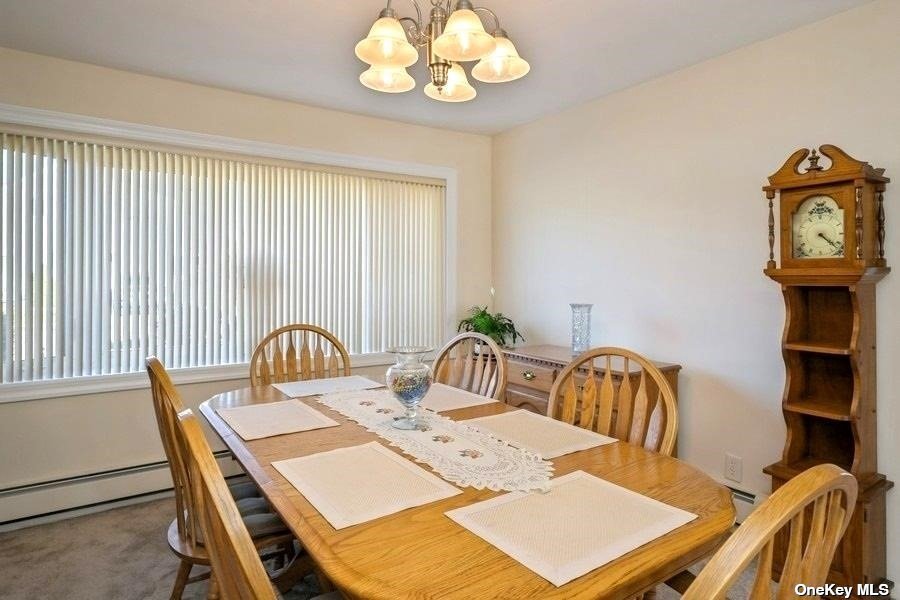 ;
;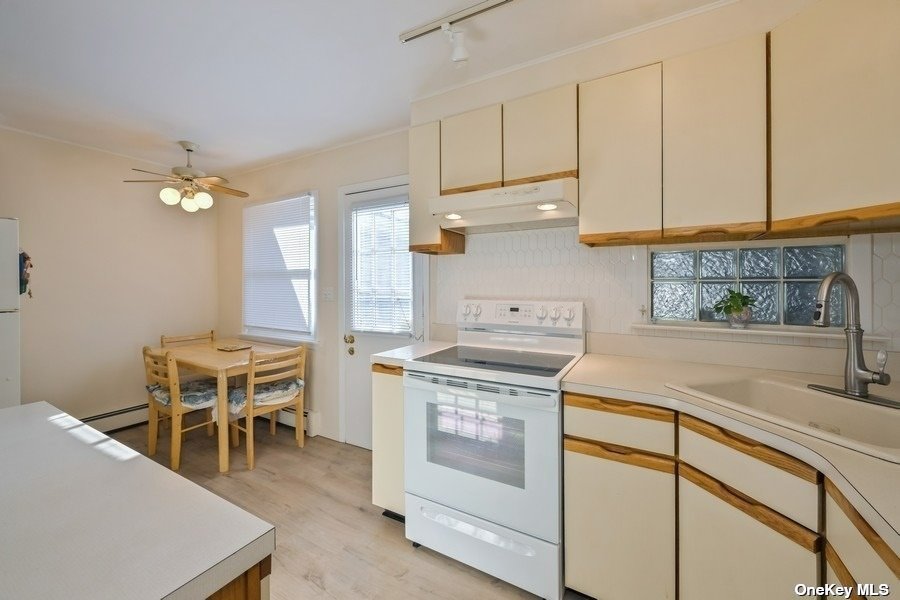 ;
;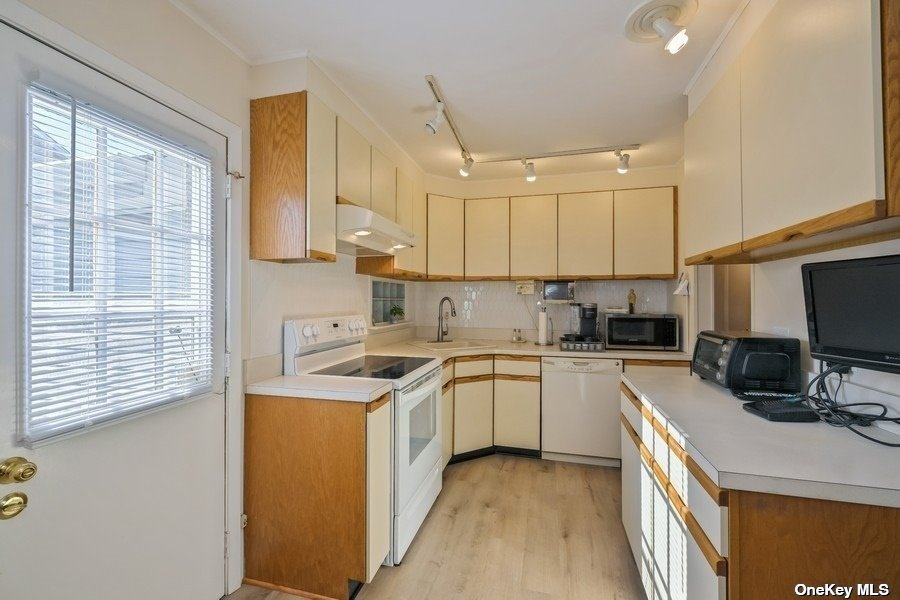 ;
;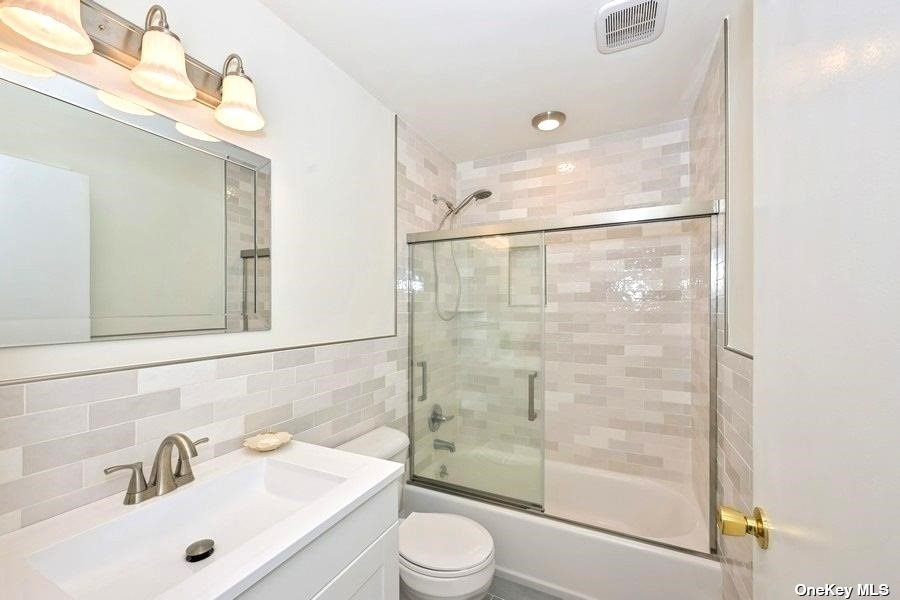 ;
;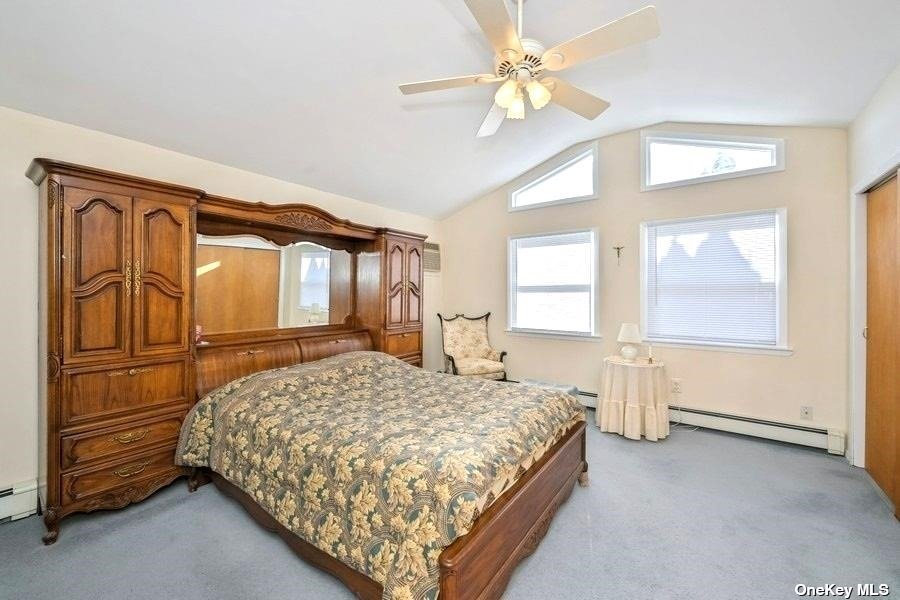 ;
;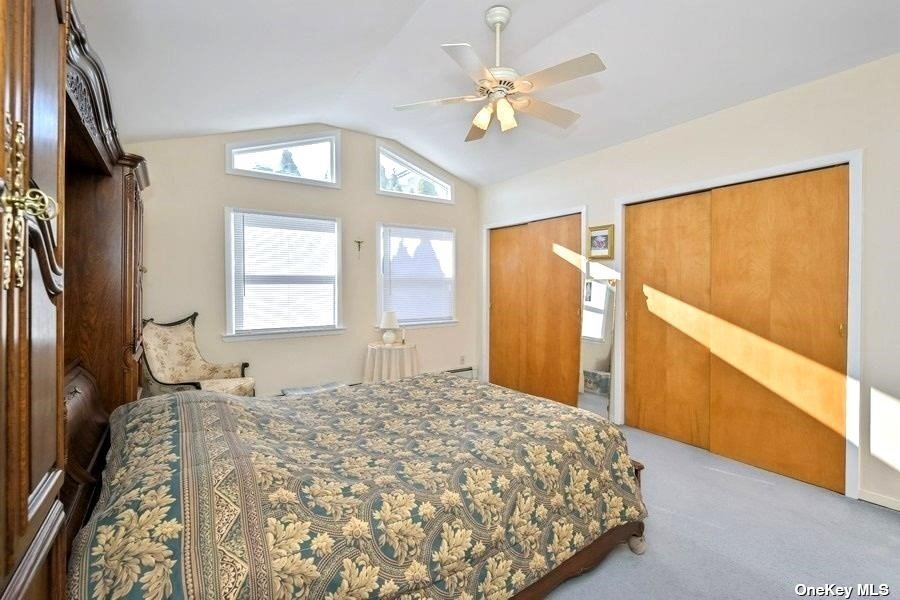 ;
;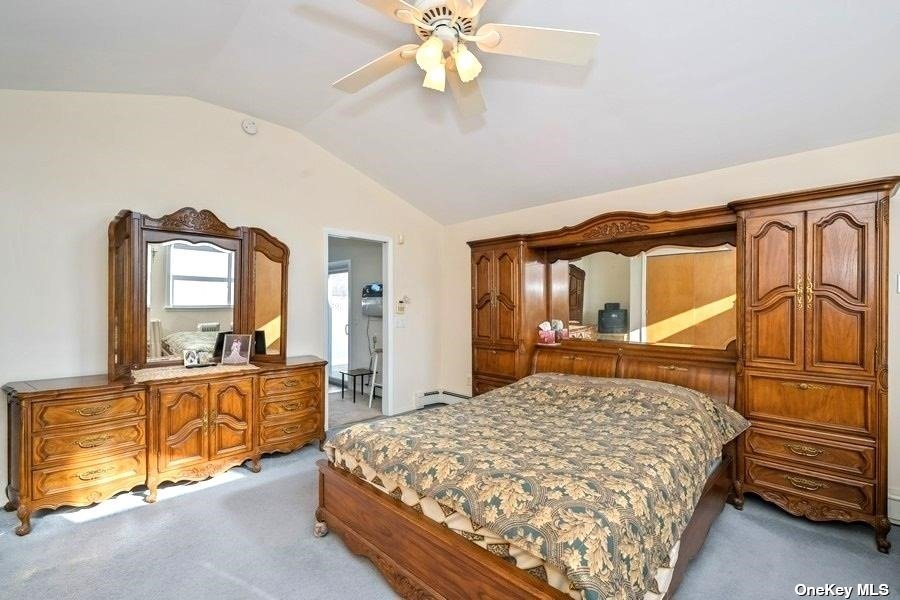 ;
;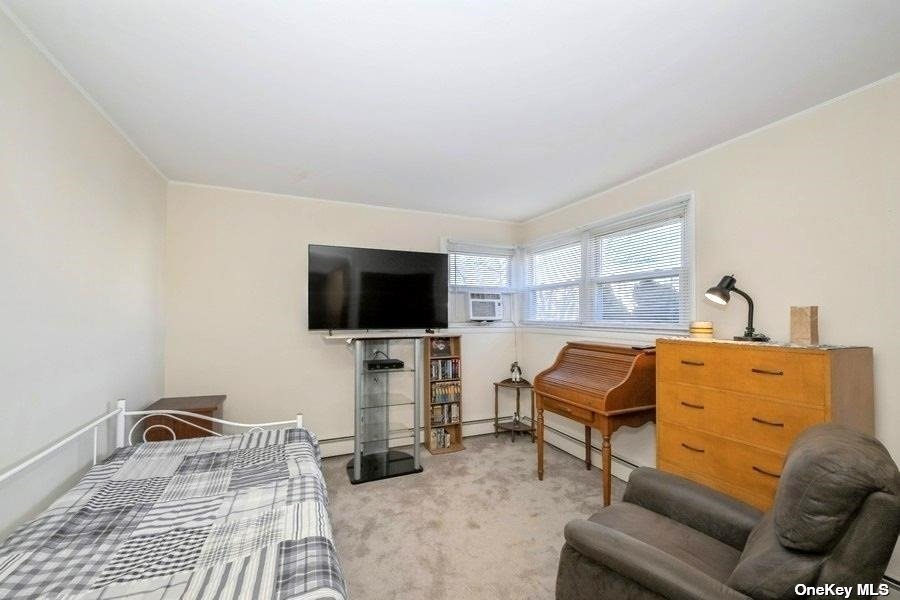 ;
;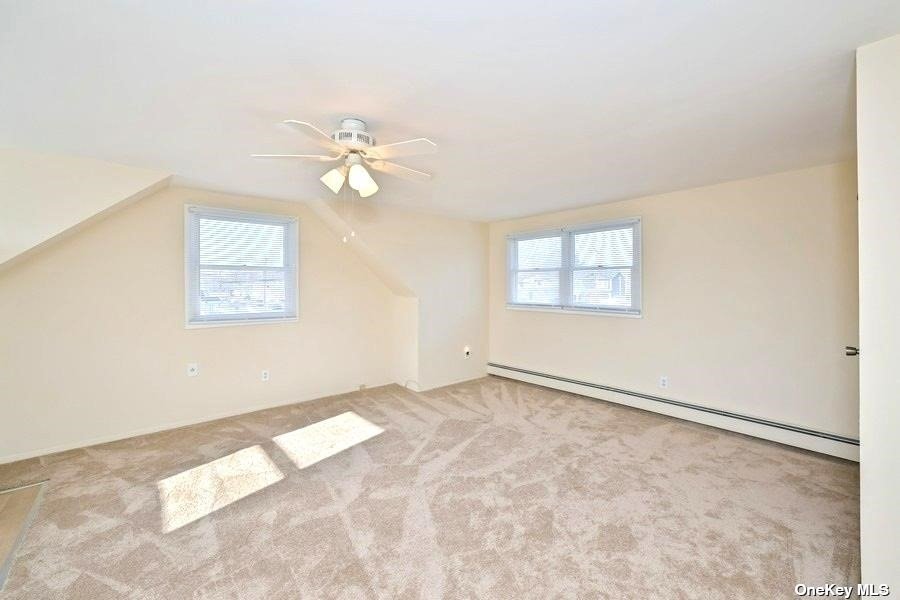 ;
;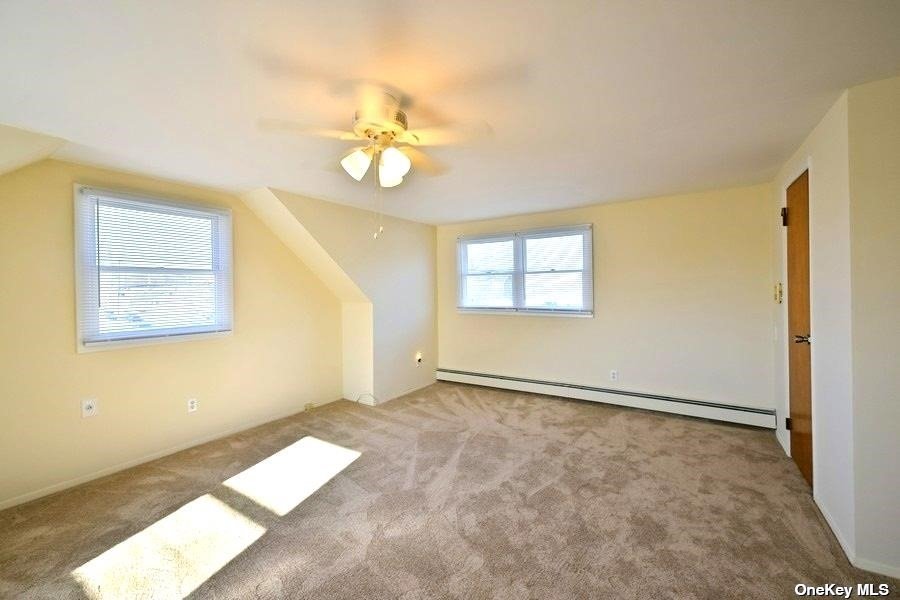 ;
;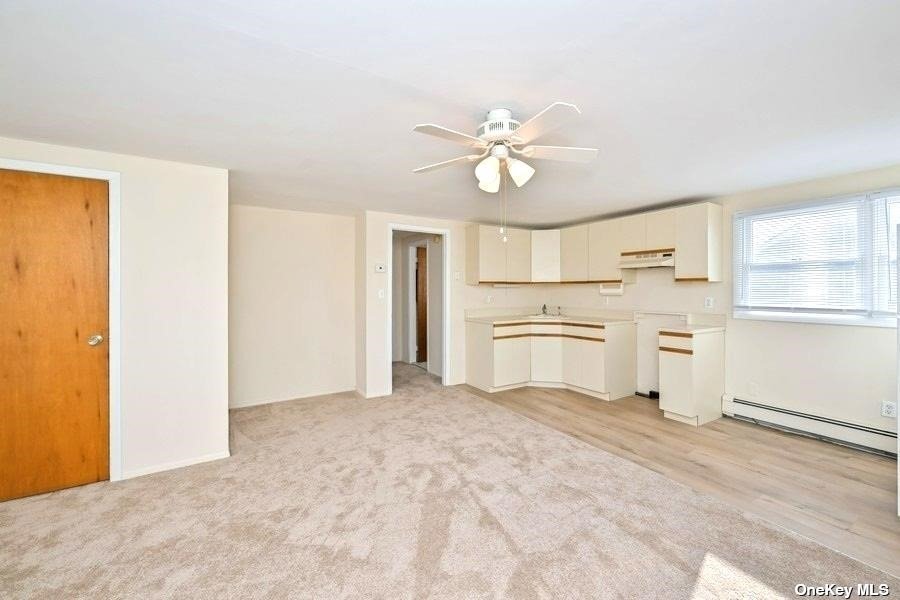 ;
;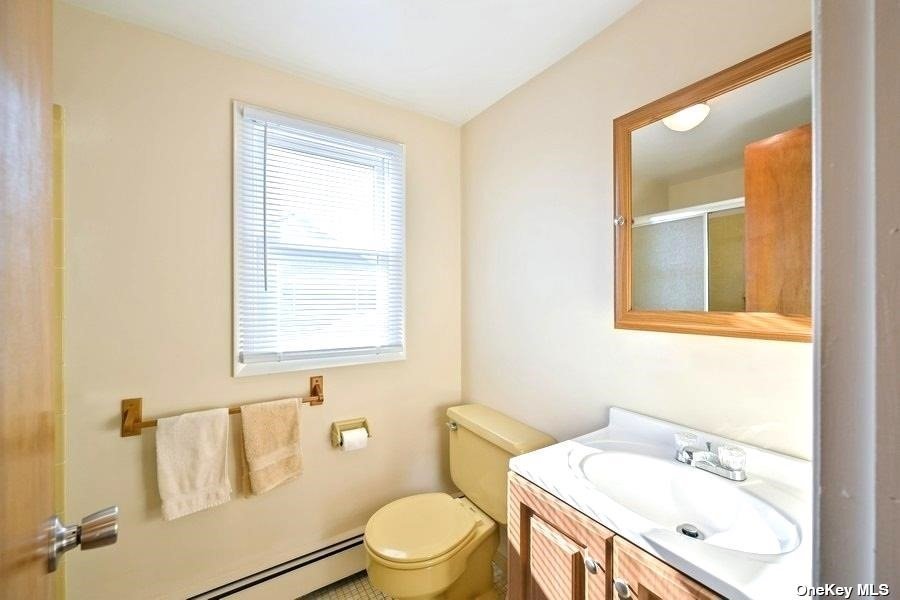 ;
;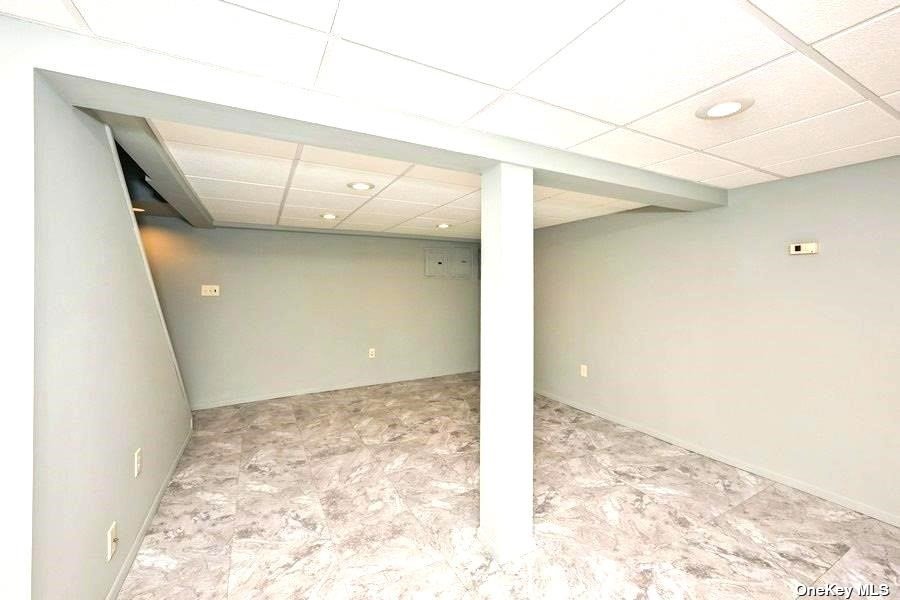 ;
;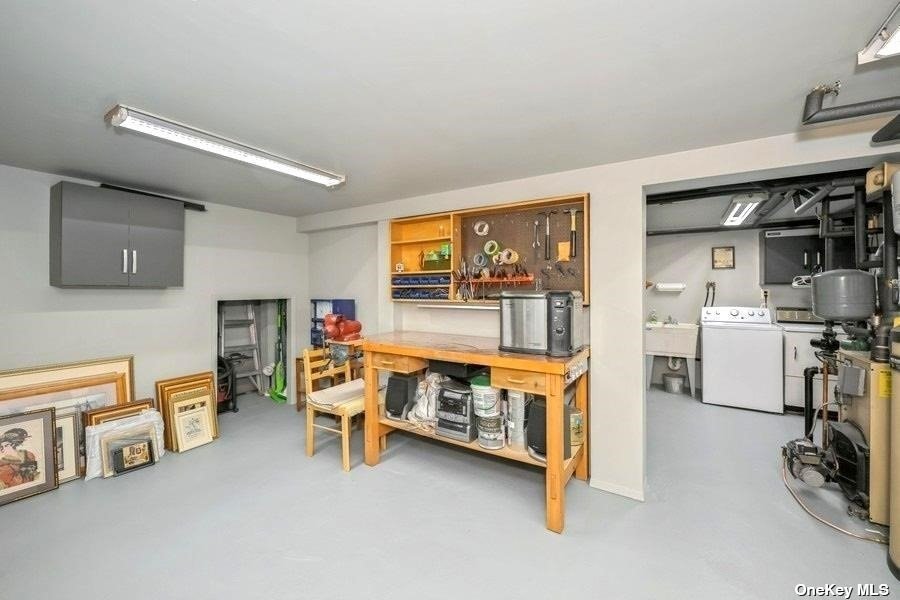 ;
;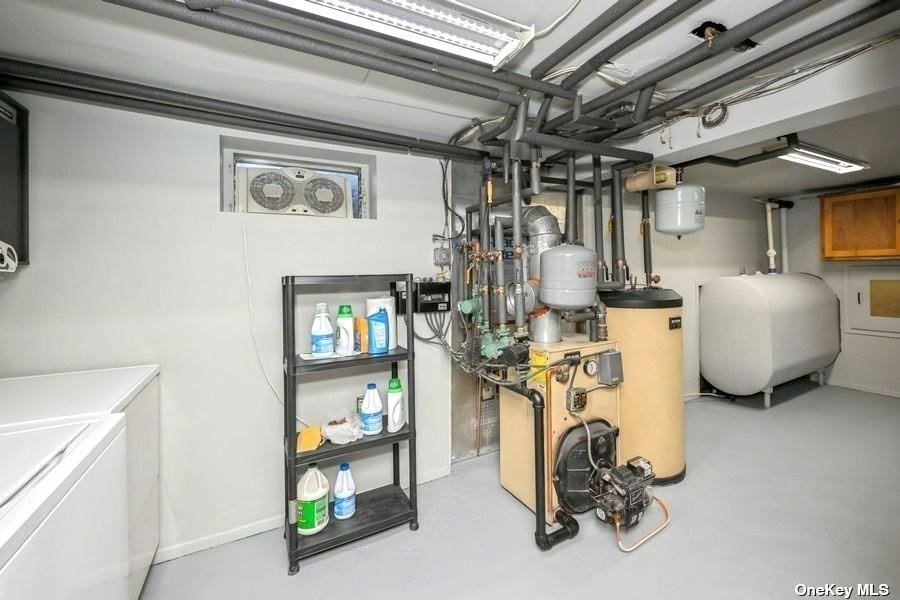 ;
;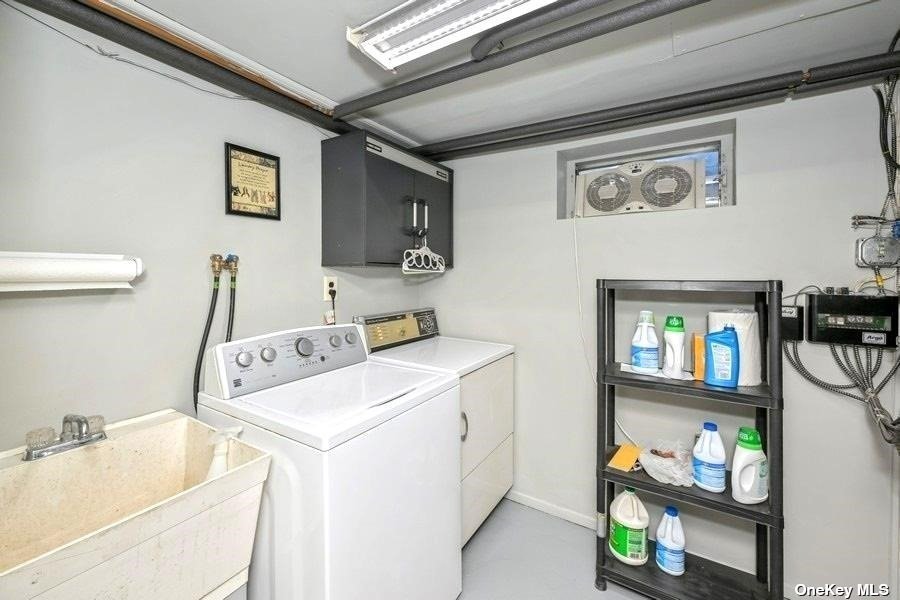 ;
;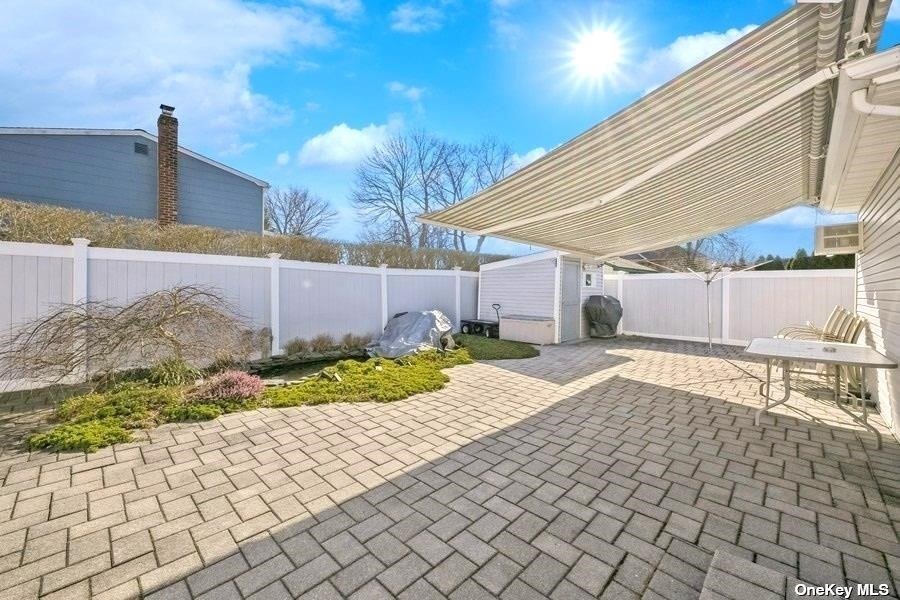 ;
;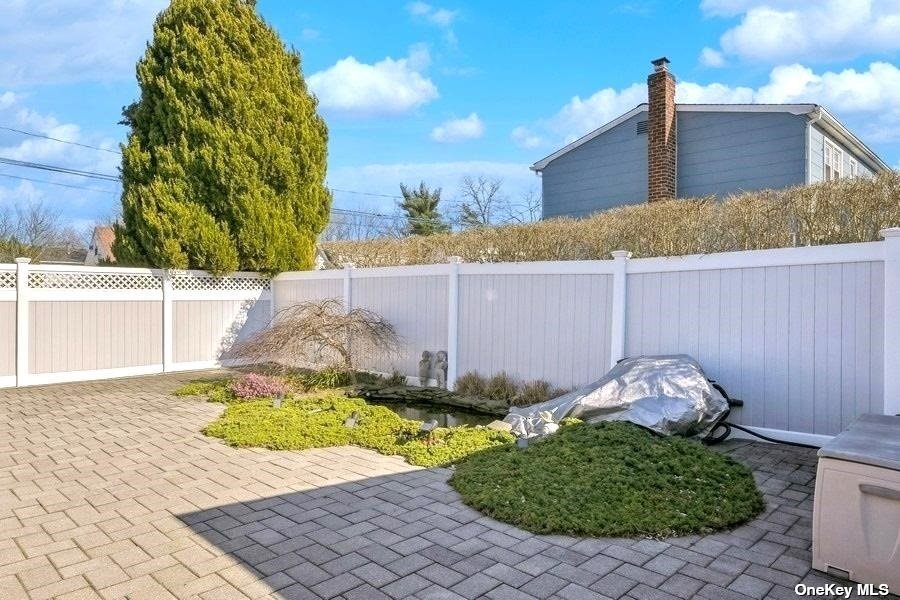 ;
;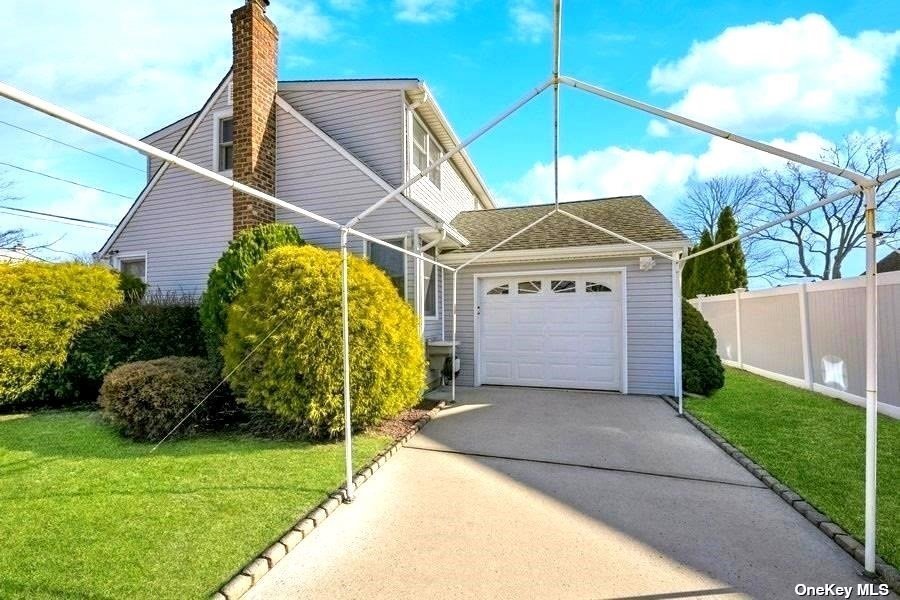 ;
;